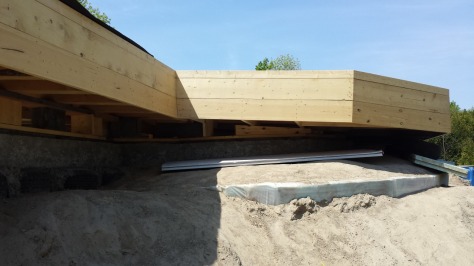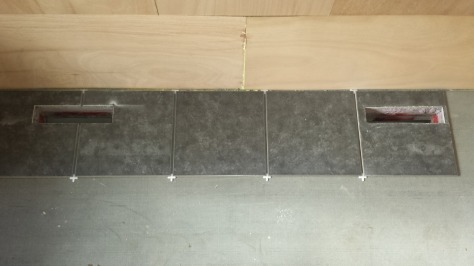In addition to the solar array setup we have running now, we have also been busy with more internal modifications to the trailer. Last year we ripped out the first part of the trailer, in the dining/kitchen and living room area and had it insulated with spray foam. This year, it was time to do the rest of it: the bedroom and bathroom area.
Kat has done a lot of work on this while I was working on the solar. She did all of the destruction and gluing of the strapping to the aluminum studs. The only thing I did for the destruction was handle the electrical and plumbing parts. Kat documented that part on her blog so feel free to go over there and read up on it.
Once all that prep work was finished, the day after we had the solar hooked up, the spray foam guy arrived. Here is what it looked like just before it was foamed.
We wrapped all of the electrical outlets in plastic bags and put packing tape over the strapping. This made it way easier to deal with once the foaming was done.
It didn’t take long either. Maybe 40 minutes, start to finish. I took this picture right after it was done and it was still warm.
I spent some time scraping the floor, sweeping and I put some plastic sheets down and then I let the K/Cats back in. We spent the rest of that first afternoon trimming the foam down in places where it was sticking out too far from the wall. In other words, we made a big mess.
As the weather man was predicting some rather cool overnight temperatures in a few days, we were highly motivated to get the wood stove back inside and setup. So we went right to work and put the rigid insulation down on the floor.
The next step was to use up the rest of the laminate flooring that we bought last year. As you can see from the pictures, there are multiple tiers to the floor, so there was a lot more cutting to do. We had enough to finish the two main sections plus the closet. The highest tier at the back was left with just the foam board as it will have the bed and storage shelving to cover it.
With the floor completed, we moved the bed over into the new area, just sitting on the floor for now. It’s a bit chaotic, but then again, this whole process is chaotic anyway so we’re used to it by now.
With the other end of the trailer now available, all we needed to do was reinstall the wood stove. It needed a bit of TLC having been out in the truck shelter all summer, but Kat took care of that. While she was doing that, I cleaned the internal stove pipe and went up on the roof and cleaned the chimney as well. Might as well start the year with a clean stack.
We had the spray foaming done on Tuesday and we had the wood stove back inside and in working order on Saturday (Sep 24th).
If you were to go back and read my blog entries from the previous years being in the trailer, you would see that we didn’t have the wood stove up and running until November those last two years. This is the earliest we have had it up and running and when the outside temperature drops, we can easily add some heat to our living space. One might say too easily. We were down to shorts and t-shirts that first night.
Having the wood stove back inside was really nice, but there is still much to do in terms of getting everything put back together. We had purchased a number of materials for this, the first of which is the cedar tongue-and-groove for the closet. This is the closet before we started.
Starting from the bottom, we worked our way up the back wall. I was outside doing the cutting and Kat was inside attaching the pieces to the wall using the brad nailer.
It went pretty quickly, though after the back wall and ceiling were done, Kat stopped to work on making lunch. I went ahead and cut all of the pieces for the side walls and put those in while she was working on that.
I started working on the hanger bar that afternoon, but we had to quit early due to a rain delay. These are the issues you face when your workshop is the outdoors. Fortunately, it was nice again today so I was able to finish the hanger bar.
We’ll be putting in some trim in the corners, but as far as functionality goes, we have a closet now. Which is really nice as we were then able to bring in some bags of clothes from storage and hang them up. This is a good thing considering we mostly had summer clothes in our bags on hand, which are rapidly becoming less useful as the days get shorter and the nights get cooler.
From here, we have some pine tongue-and-groove for the ceiling, which will probably go up next so we can put the light fixtures back in place. After that, the bed frame needs to be built and then I can work on storage compartments.
There’s always more to do, but we’re pretty comfortable right now, which means you have less stress to work on those things yet to be done.



































